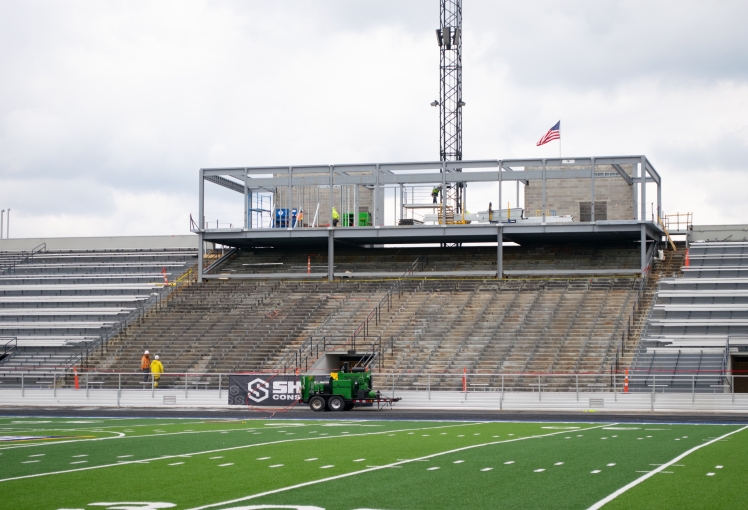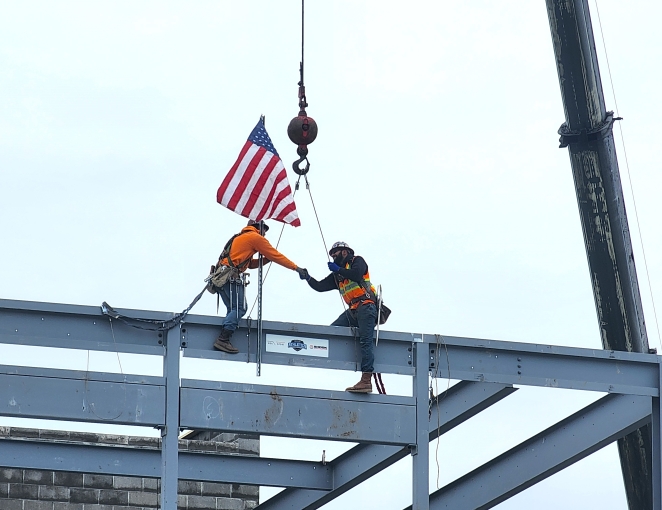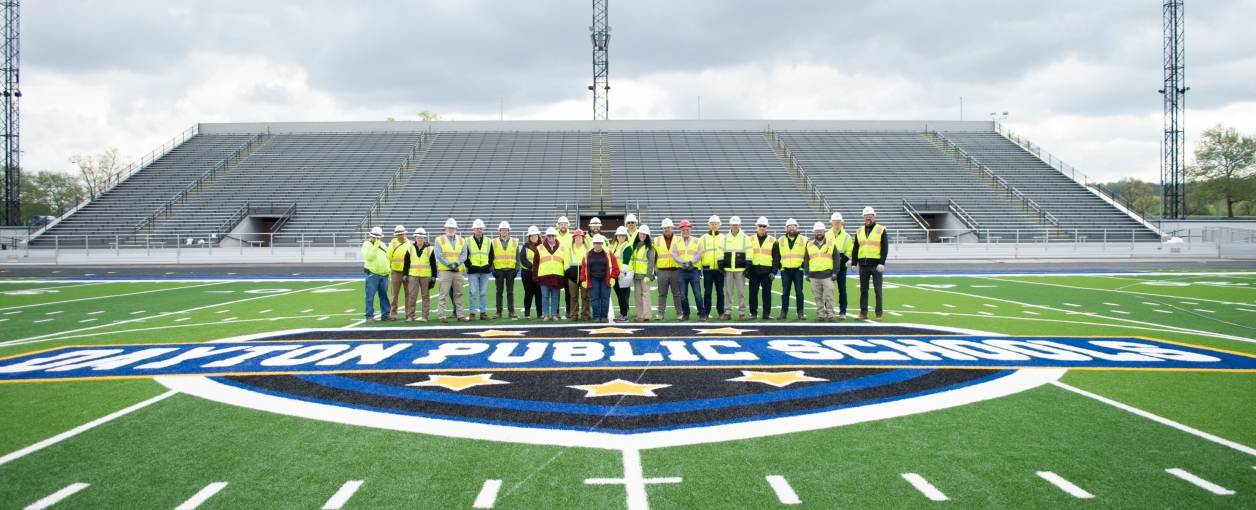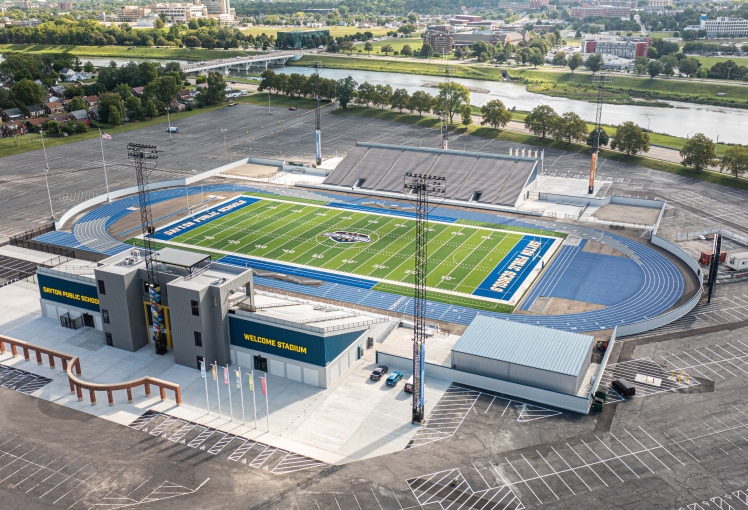
RENOVATING A 1949 HISTORIC STADIUM
Built in 1949, the iconic Welcome Stadium stands as a prominent landmark in Dayton, hosting state and national events for seven decades. It serves as the home for Dayton Public Schools (DPS) athletics, the University of Dayton football team, and semi-professional teams.
In 2022, DPS engaged Shook Construction and MSA Sport to revive Welcome Stadium. Beginning as a simple utility / ADA upgrade, the design-build team helped the District realize its full vision for the stadium, creating and executing a new master plan. The $32.5M upgrade brought significant enhancements, including new underground utilities, track and field, an 80-foot-high freestanding press box, refreshed concourses, updated grandstands, and a 5,000-square-foot pre-engineered metal building.
The renovation required meticulous technical planning and safety management, adhering to a tight 8.5-month schedule and allowance of seven public track-and-field events during active construction to prioritize DPS’ athletic schedule. With lead times projecting 12 months past completion, Shook leveraged the expertise of trusted trade partners to craft innovative solutions. At peak, monthly billings averaged $5.5M with 100+ construction professionals on-site working seven days a week, totaling 48,800+ manhours worked. The project management team committed an average of 16 hours per day per full-time employee to meet the aggressive schedule. Shook also self-performed all concrete work, pouring the 8,641-square-foot West Concourse in just five days. Mobilizing in late November after the 2022 sports season and turning over operations on August 7, 2023, the Design-Build project was completed 10 days ahead of schedule.
Today, the state-of-the-art facility offers hundreds of students at DPS and across Ohio an opportunity to realize their dreams. The design-build team’s collaboration transformed Welcome Stadium into a renewed community landmark, starting with no design plans and finishing with a fully-executed master plan, all in 8.5 months and without disruption to DPS’ athletic schedule – a considerable feat!
DESIGN-BUILD | $32.5M | 8.5 MONTHS
“Shook Construction was nothing short of amazing. We had a deadline to meet, and they were there all-day Saturday and all-day Sunday until 10, 11, or 12 o’clock at night. They worked around the clock for us to meet that deadline, but they did it with quality too. We had very, very few issues. They built a fantastic structure on time and on budget, and for that I’m grateful.” – Dr. David Lawrence, Superintendent, Dayton Public Schools

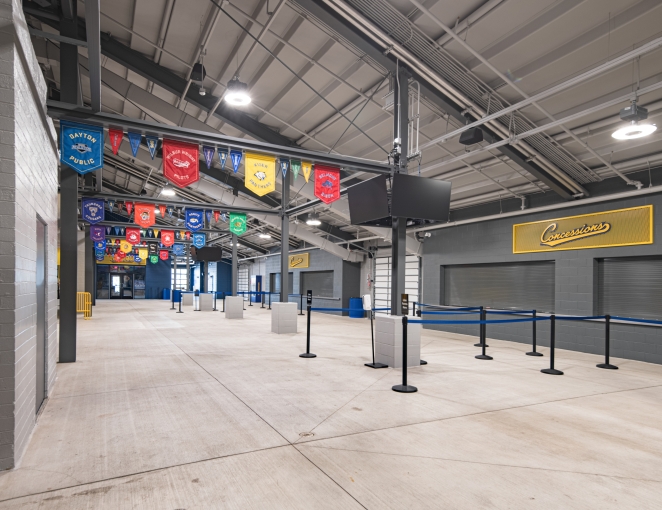
MEETING THE CHALLENGES OF A DIFFICULT JOB
Renovating Dayton Public Schools’ Welcome Stadium presented considerable challenges. When awarded, Shook’s scope focused on ADA/utility upgrades based on third-party analyses. There were no original documents, drawings, or as-builts for the stadium’s numerous renovations over its 73-year history. As such, the existing conditions were laser scanned, providing point clouds and a reconstructed CAD/Revit model as a basis for design. Significant collaboration between Shook, MSA, and DPS was essential, beginning with a design kick-off with the School Board to align on DPS’ vision and future goals for the facility. MSA’s expertise helped craft a master plan that evolved into construction documents. Remarkably, DPS accepted the full master plan for implementation, expanding the scope from $13M to $32.48M. Despite this increase, the schedule remained constrained to 8.5 months, with the deadline set before DPS’ first football game.
The project faced substantial obstacles from the start when overhauling the site’s underground infrastructure, which included new fire main, domestic water, sanitary, storm, natural gas, primary electric, and fiber utilities. Shook worked closely with various utility companies to relocate many existing lines. With existing sanitary, domestic water, and site fire failing, Shook constructed a new combination domestic and fire loop around the facility with two dual-service backflow water meter pits, which had to be activated before decommissioning the existing site fire loop. Due to the proximity of the new pipes to the existing – just 12-inches apart – only 10-foot sections of trench were opened at a time to protect the infrastructure.
The stadium also lacked an original fire suppression system. A new, dry system was installed as the stadium was not conditioned (neither heating nor air conditioning). Sprinkler drain drips to manage condensation within the system were located in the field to avoid existing structure and new features. Valves for draining the domestic water system were added and strategic chases were built throughout the facility with access doors for winterization maintenance.
With unknown locations of underground infrastructure, Shook’s team traced electric lines from the existing panel boxes. Constructing the hanger support system for overhead piping required significant coordination among the trades, engineers, owner, and design-builder. The grandstand’s original rolled steel structure, which acted as both the bleacher support and overhead structure, could not be penetrated, necessitating the use of trapezed supports for all piping. This area remained exposed to view and became a “showpiece” feature of design.
The new DPS-branded track & field were installed early in the project, along with new ADA ramps in front of the grandstands. To protect the material from damage and ensure smooth events, Shook kept all construction off the field from this point. This complicated work on the concourses and installing the press box over the existing grandstands. Trades had to walk/drive around the stadium (three times the length), multiple times per day, to work between the home and away concourses.
Additional challenges presented with concrete work in the plaza/concourses, which Shook’s 20-person field crew self-performed. All existing asphalt was removed in the concourses, affecting the old masonry walls. Garage doors were relocated, support steel and doorframes replaced, asphalt replaced with concrete, and columns wrapped with masonry. With no true grading plan and inconsistent doorway elevations, Shook had to massage the grades for each pour while maintaining ADA standards. This was achieved using stringlines, lasers, and experienced carpenters. Moreover, strategic planning around the concrete work was required to maintain the project schedule and allow other trades to work in the concourses. Pour sequences were identified, and controls and layout were set. The team graded stone on the weekends to minimize the impact while sending the trades to the other concourse. Alternating pours, the entire 8,641 square-foot West Concourse was poured in just five days (10 pours, two per day).
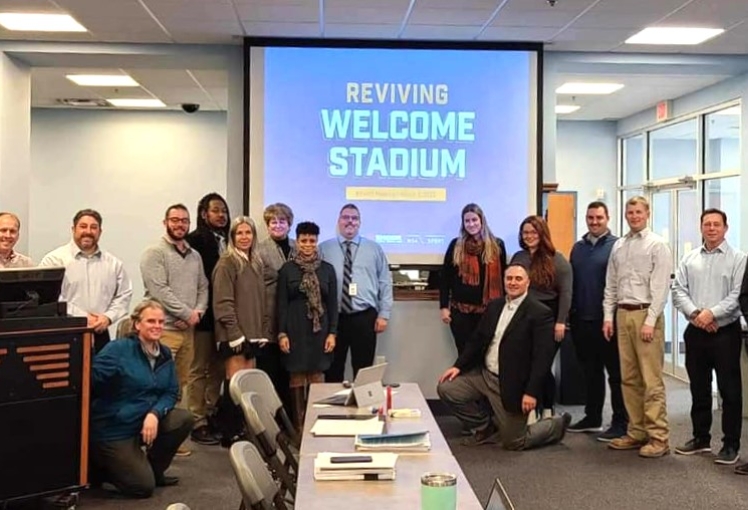
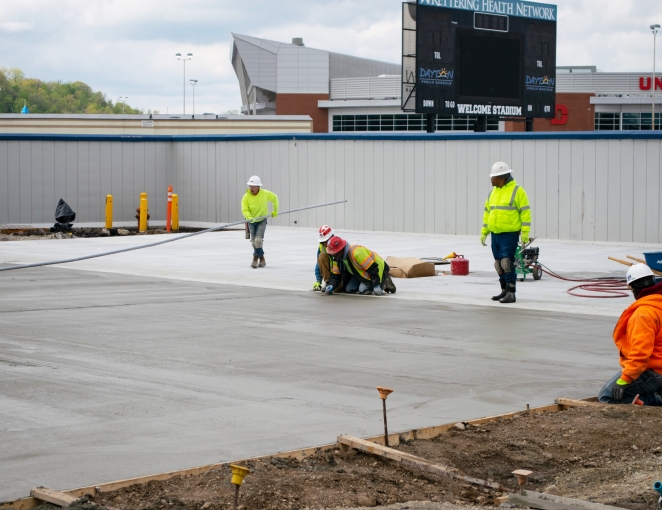
EXCELLENCE IN CLIENT SERVICE
The Shook-MSA team led DPS through an iterative design process to ensure minimal disruption to existing operations. The quick schedule was set with the best interest of DPS in mind, aiming to preserve the school’s athletic schedule. Shook included allowances to host events at the stadium during construction, and for the renovation to be substantially complete by the first football game in August. The also met the owner’s 20% diversity and inclusion goal and sought ways to support its inner-city students, such as hosting a coat/glove drive for students in need and touring ~25 students from Victory Project through the stadium to expose them to future career paths.
In Spring 2023 during active construction, Shook opened the stadium to the public for seven track & field events. As the press box and concourses were under construction, with no water, power or concourse access available, in-depth coordination was required to ensure the site was clean and safe for community members and athletes. Shook worked with DPS to bring in water, portable restrooms, tents, and food trucks, and secure athletic training services from the local hospital. Pre-planning and keen oversight of these events enabled DPS to provide valuable opportunities to its student-athletes.
The University of Dayton also had a vested interest, with its Arena adjacent to the stadium. The facility’s busy event schedule necessitated frequent coordination with the University. Shook was successful in keeping 98% of the University’s 4,214 parking spaces available throughout the 259-day project, cleaning and reopening them to the public each evening.
Shook also worked with DPS/MSA to repurpose historic items in the facility to preserve its rich history. Four existing ticket booths were relocated during demolition to protect them. With the existing asphalt floor removed, these booths had no base and required delicate transfer. After the first interior concourse concrete pour, the trophy cases were temporarily housed and protected during construction; they were not set in their final resting place until one month before owner turnover. The team also preserved the original brick columns in the exterior plaza, finding concrete brick that matched the old brick. Other features such as porcelain tiles, trough urinals, and fixtures were preserved to retain the stadium’s historic character.
Instead of utilizing a single point of contact, Shook maintained daily communication with various DPS department leads. This level of coordination was driven by quick decision-making on an ever-changing project and desire to add value to DPS. For instance, lights were installed in the utility attic between the grandstands and press box to facilitate construction of utility work (sanitary, water, electric, technology) and provide future maintenance benefits to DPS. The team included an elevator stop at the mezzanine location to ease future access challenges.
As the project neared completion, Shook included owner-provided activities into weekly pull-planning sessions to ensure readiness for the facility’s first event. Construction was completed 10 days ahead of schedule, allowing DPS and its vendors time to install the Point-of-Sale system, prepare concessions, and stock the spirit shop and trophy cases prior to the first game. Though outside of obliged Contract, Shook assisted DPS with this final push by coordinating with vendors, filling trophy cases with memorabilia, stocking shelves, and assisting wherever necessary. On August 17, 2023, the iconic stadium was ready for fans to fill the stands.
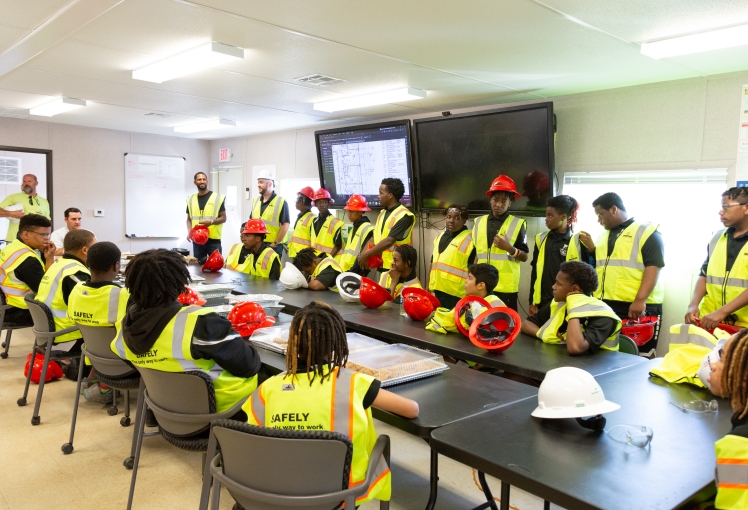
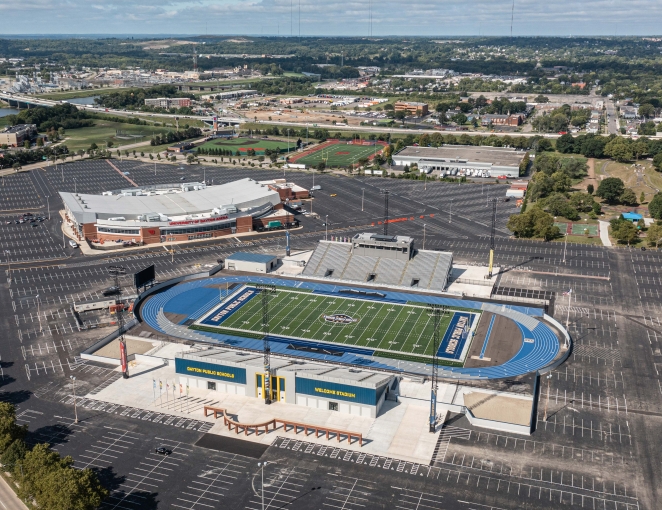
EXCELLENCE IN PROJECT MANAGEMENT
The success of DPS' athletic schedule hinged on the flawless execution of this project. Shook leveraged our relationship with MSA and 25 subcontractors to assemble a robust Design-Build team. An aggressive 8.5-month schedule was established, facing challenges such as major scope increase, utility relocations, and soil conditions, but effective schedule management by Shook allowed for necessary adjustments while keeping pace.
Throughout design, Shook collaborated closely with DPS/MSA to establish clear expectations how scope increases would impact the budget. The original $13M budget grew to $32.48M to accommodate the full master plan. Due to the phasing of the design deliverables to allow construction activities to commence on-site, six GMP agreements were executed in coordination with MSA. After executing these GMPs, no change orders were issued, keeping the budget within the GMP total.
To manage the expanded scope, Shook doubled its team size. Clearly defining responsibilities from the onset was crucial for making swift decisions and maintaining cohesive teamwork. For instance, one Superintendent oversaw the site work while another managed the stadium’s interior, and one PM oversaw the budget while another managed the schedule.
Key subcontractors were onboarded during the enabling project to investigate conditions alongside the design team, which was crucial for developing a viable plan within the timeframe. With lead times projecting 12 months past completion, extensive research was conducted on existing electrical systems (i.e. primary metering services, switchboards, distribution panels, branch). Our partners utilized the existing gear to create a functional facility, creating temporarily permanent panel schedules and load studies. Challenges with the concessions front counter layout arose due to existing steel columns not aligning with the new design. Shook leveraged the expertise of our trade partners to propose several solutions to optimize the layout for improved functionality/safety, which MSA valued and implemented.
Once construction commenced, Shook held daily detailed pull planning sessions to enhance the schedule and foster open communication with its trade partners. Extremely detailed minutes were kept for subcontractors to take to their work areas as written direction, as the pace did not always allow the design drawings to keep up and it provided instructions on how they could continue their work. Additionally, creative scheduling allowed various trades to work cohesively without hampering productivity, such as having the fire suppression and selective demo/abatement contractors work third shift, creating space for other trades during the day. A rapid build of the elevator and stair tower further facilitated space for other trades. Our masonry partner worked 14 straight 10-hour days to complete the 52’ towers.
Throughout the project, Shook’s team maintained constant supervision of the trades to keep everyone safe and make on-the-fly decisions. They worked long hours, starting between 4-5 a.m. and finishing at 10-11 p.m. Detailed safety measures were communicated to identify no access zones, and safety was a constant topic of conversation on site: “Where are we moving next, what material do we need, and how will we keep people safe?” Third shift was used for tasks requiring significant work area closures, including removing the steel of the old 60’ press box.
At peak, monthly billings averaged $5.5M and the team managed 100+ construction professionals on-site working seven days a week, totaling 48,835 manhours. The project management team committed an average of 16 hours per day to meet the aggressive schedule. Shook also self-performed all concrete work, totaling 3,000 cubic yards.
With a tight schedule of just 8.5 months, 100+ workers on-site per day, and seven public events during construction, the project was completed with no injuries. Shook’s diligent oversight through pre-task plans, safety audits, quality control inspections, first work inspections, and constant communications ensured everyone went home safely. This dedication earned the team the inaugural Building with Our Local Talent (BOLT) Award from the Dayton Builders Exchange.
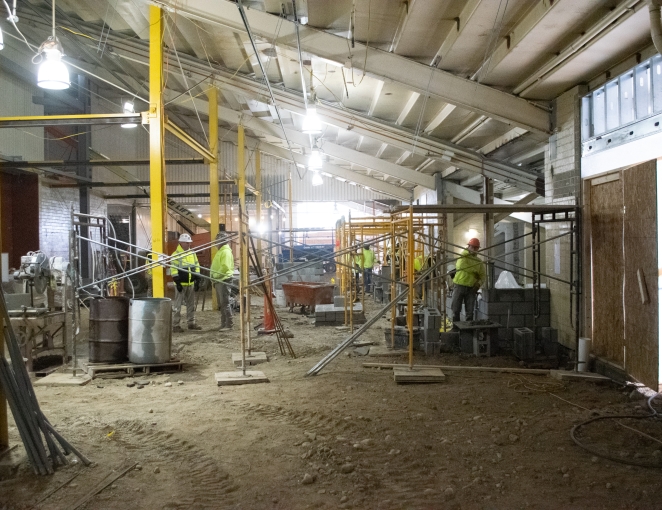
INNOVATIONS IN CONSTRUCTION TECHNIQUES / MATERIALS
This project required innovative solutions due to the age of the facility/infrastructure, poor soil conditions, and tight working areas. The team faced a series of intricate challenges during demolition of the old press box and installation of the new one. The existing two-story press box had to be carefully demolished around the intact grandstand to make way for a new, single-story structure. This delicate operation required surgical precision to remove the press box while preserving and protecting the grandstands.
Current codes necessitated seismic updates for the aged facility if the press box was built connecting to the current grandstand. Instead, the team designed it as a freestanding structure, with structural support beams passing through the grandstands for stability. However, the proximity to the Great Miami River introduced complications with the soil conditions, as the sand/gravel was unsuitable for structure. To address this, approximately 60 helical piles were installed within the concourse to support the columns of the new 80-foot-high press box. They had to be placed inside the grandstands at a 13-foot maximum clearance, necessitating the use of specialized equipment and design solutions. A crane was used to place the 65-foot columns, cutting holes in the existing grandstands and threading them through the structure to set the columns on anchor bolts. Catwalks and beams were employed to tie the structure together on the mezzanine level, making sure it was carefully aligned and plumbed. Stair and elevator towers were installed externally, connecting to the new press box structure without integrating into the existing facility. Shook provided on-site engineering and coordinated with the design team throughout the process to provide solutions, as discrepancies between design documents and existing conditions were uncovered during demolition.
Coordination was critical throughout the construction of the press box, especially managing the complex logistics of steel erection while ensuring safety and keeping all trades moving. The project required precise execution of structural elements, such as columns and horizontal bracing, and careful management of materials and work areas to achieve a successful outcome. To best sequence the work and add work area, an engineered scaffold system was erected from the grandstands to the press box, remaining in place until the siding/windows were installed and removed prior to traffic coating installation. A 40,000 psi pressure washer was used to remove the old coating and apply a new pedestrian traffic coating. This presented challenges with access to the press box for 5-6 different scopes of work operating in the area. Shook limited material storage so the traffic coating could be completed on one side, then alternated sides. Additionally, our team required all trades to use the stairs to access the press box during traffic coating installation to prioritize safety. Careful scheduling and clear communication with the trades ensured everyone could perform their tasks efficiently.
Integrating the new masonry stair tower and elevator shaft with the existing structure required creating two new openings to connect the mezzanine. The plans called for building walls from the ground up, but our team identified this as potentially unsafe. Shook used a more efficient approach by constructing two, 4-foot tunnels: one between the stair tower and mezzanine, and another from the mezzanine to elevator tower. This innovative idea saved 100 labor hours and materials, and $15,000 for DPS. Managing expansion joints across the three levels—ground, mezzanine, and press box—proved complex due to differing materials from the existing structure to new construction materials. To ensure weather tightness and proper functionality, expansion joints needed to be addressed separately for each level. The solution involved meticulous framing and accommodating variations in existing conditions, including wall panels, structural steel, and concrete. Our subcontractors quickly adapted to come up with solutions to tie in without requiring change orders, thanks to trusted relationships.
